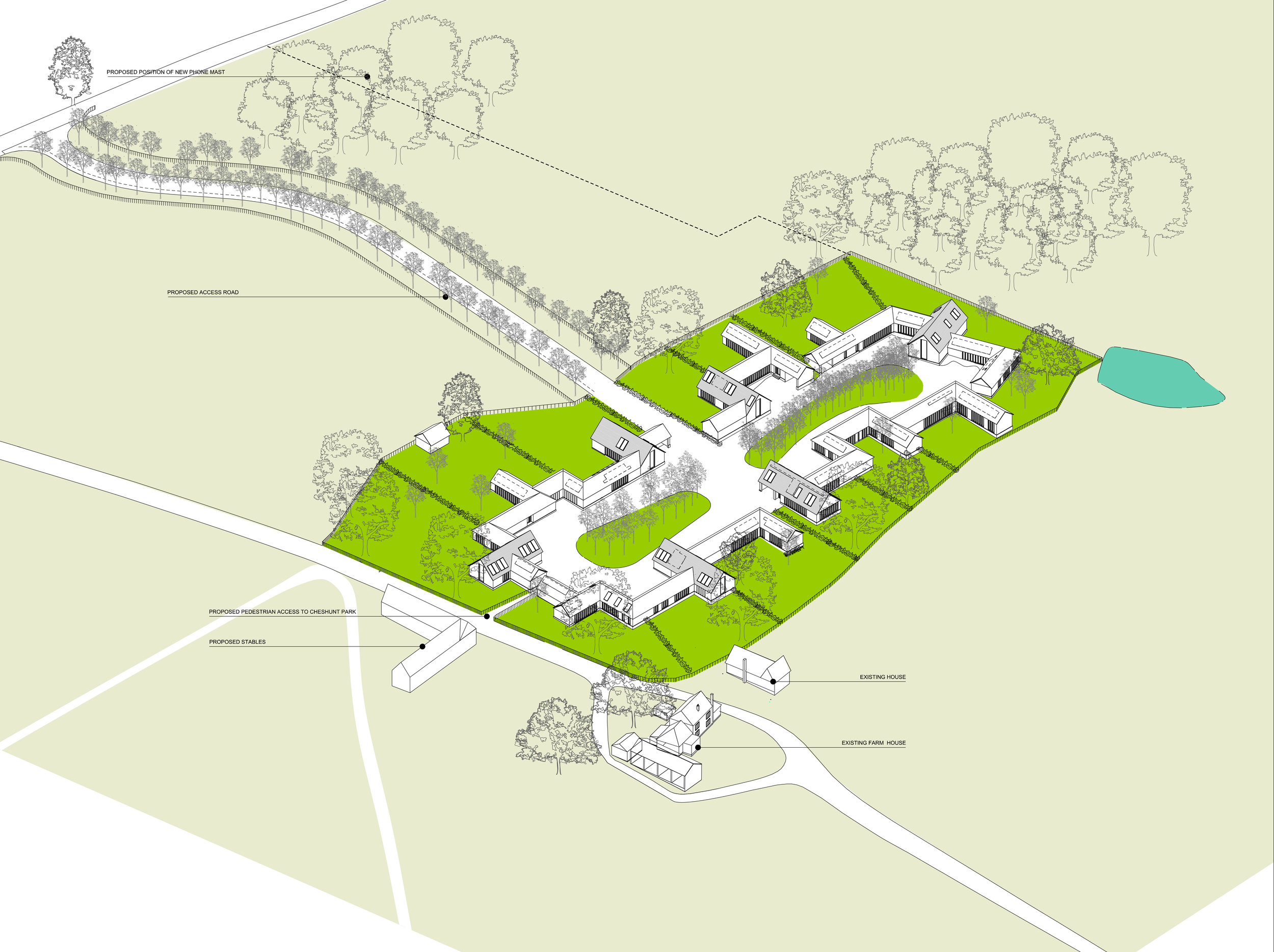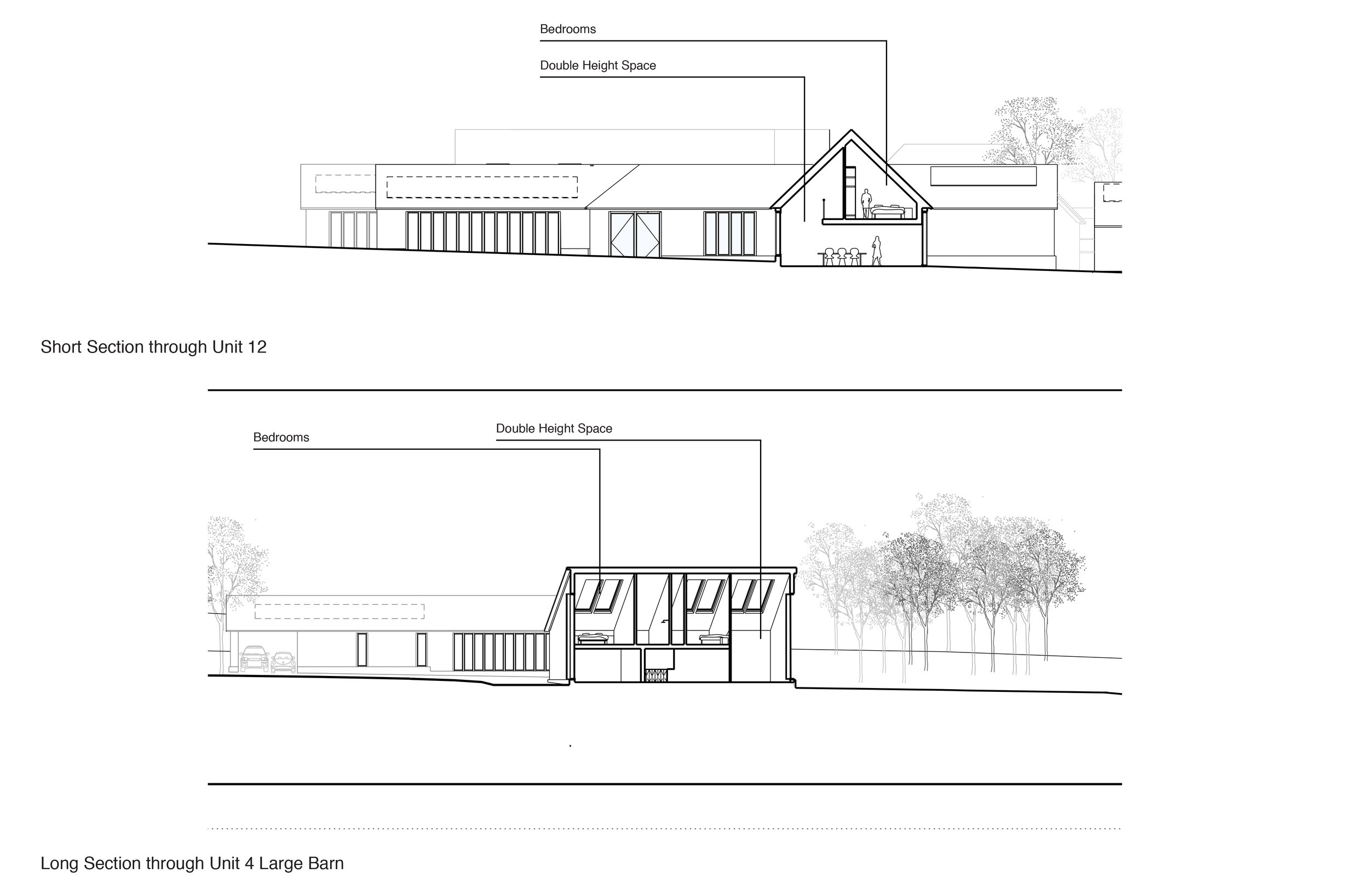Cheshunt Park farm
The 2.3 hectare site for the Proposed Development is located to the West of the A10, to the north of Cheshunt Park and to the east of Park Lane Paradise. The topography of the land provides views to the east towards the Lee Valley Park.
The site is bounded to the north by woodland known as Cromwell Wood. To the south by commercial and residential properties located on the current access Road serving Cheshunt Park Farm. This access road is served from Park Lane paradise.
The form, massing and scale of the new dwellings have been considered in relation to the existing farmhouse and views from Cheshunt Park . The proposed forms are composed as a group of five buildings that are close to the existing farm house and are viewed more as a farmstead consisting of two types of buildings. The first, the two storey with a slate roof and brick walls. The second, a single storey with a plain clay tile and painted timber boarding. All the building have a brick base which varies in height according to the slope of the ground.





