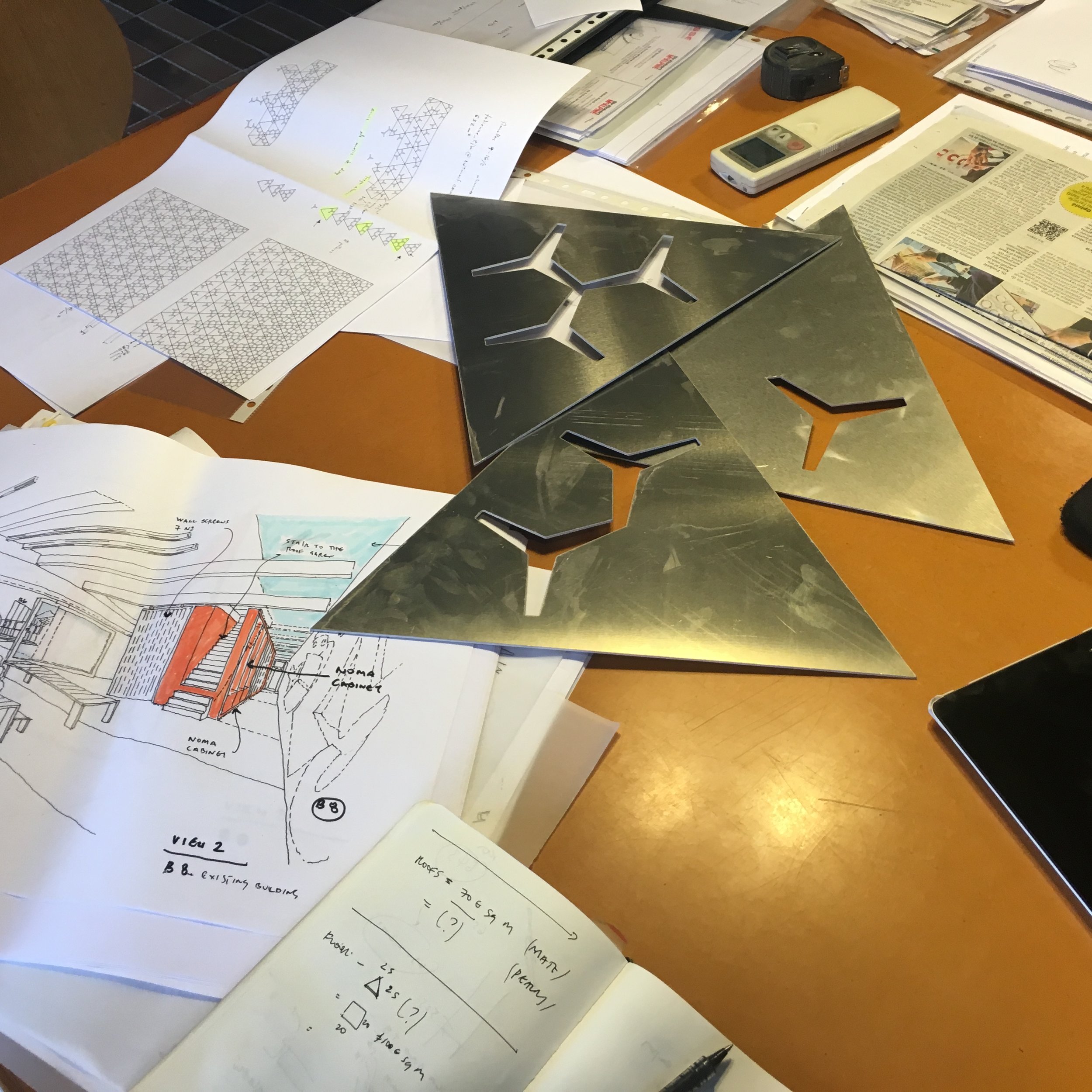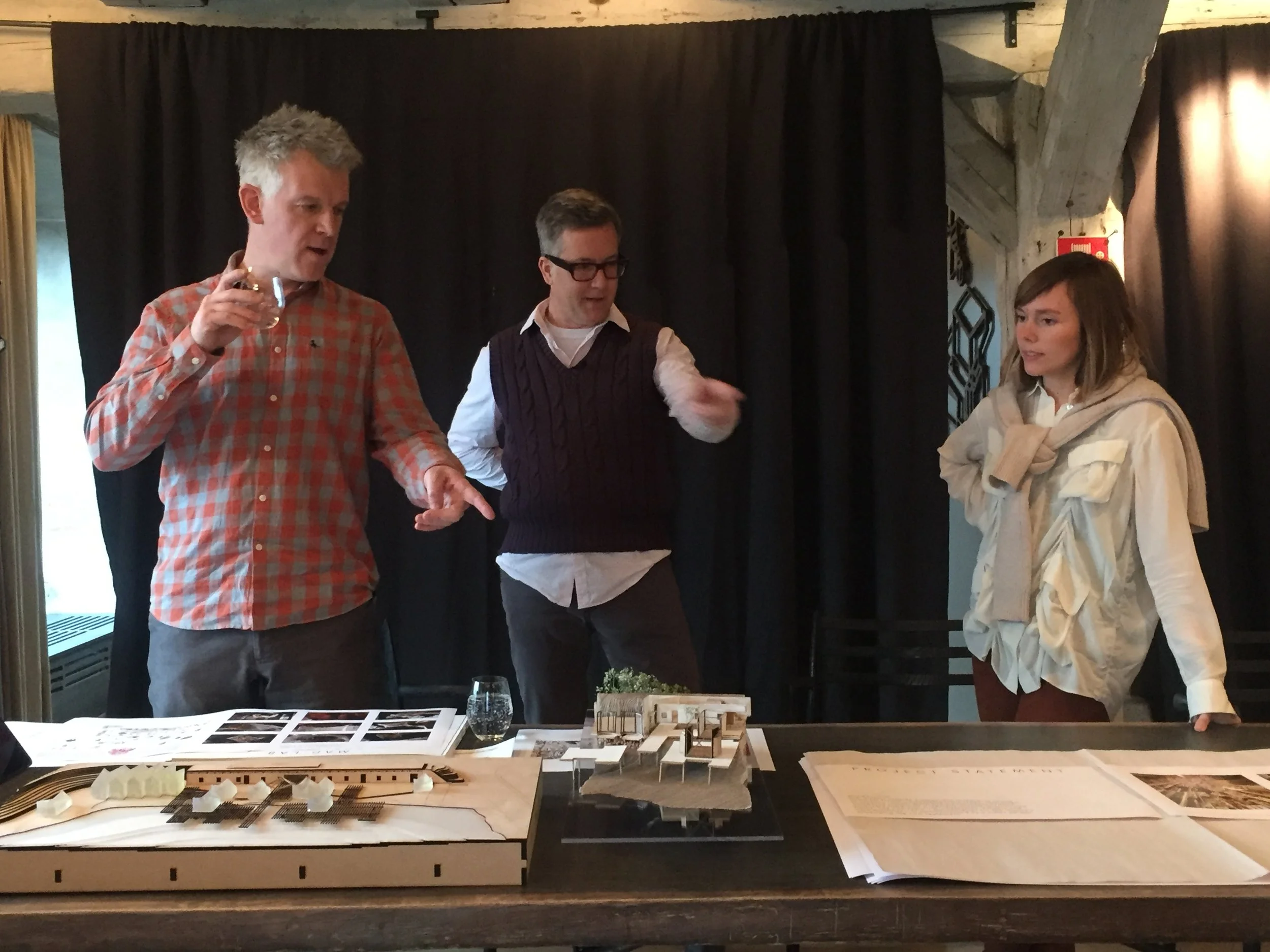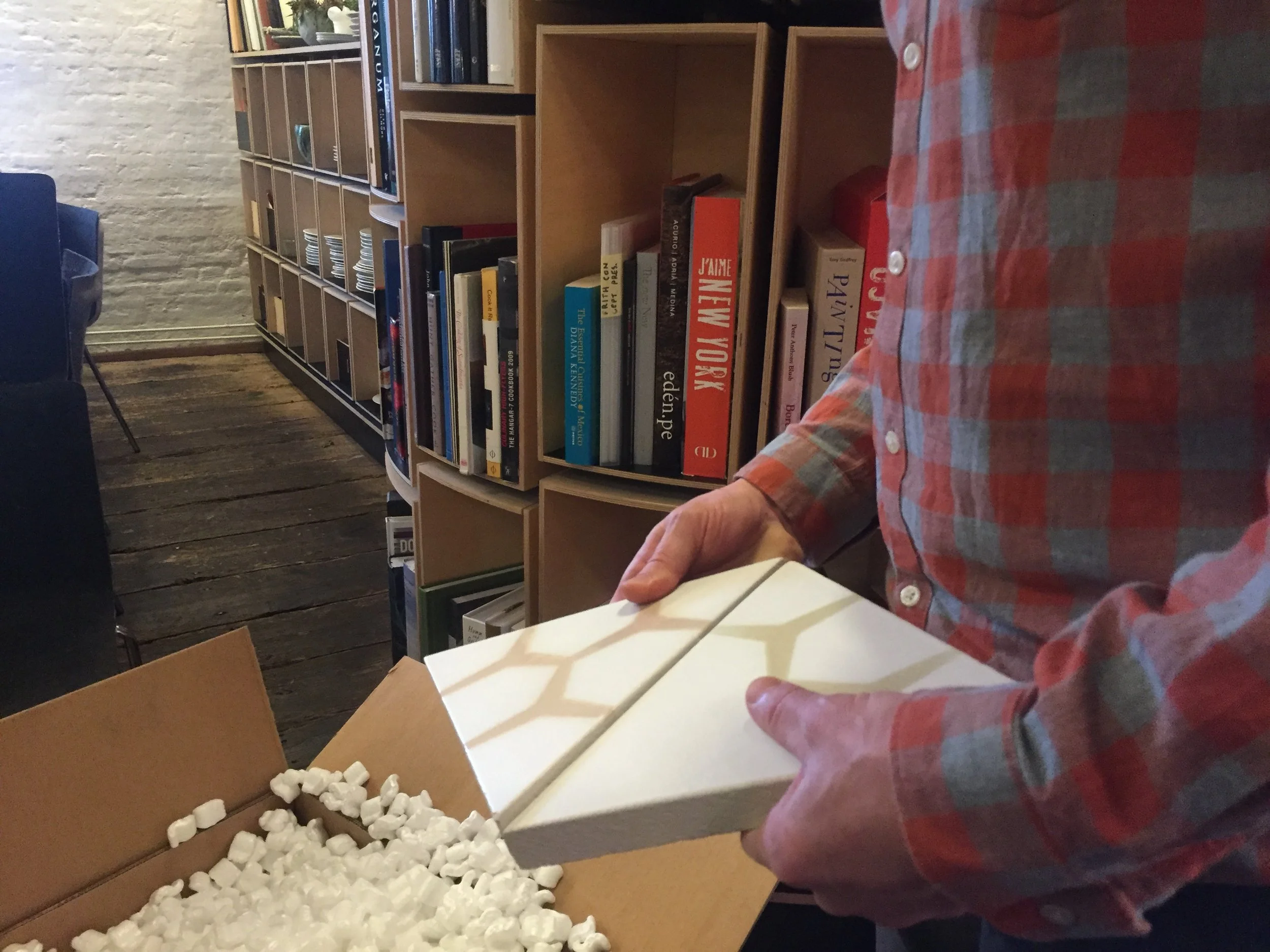NOMA
Our project creates a seasonally responsive family home for Noma – a contemporary urban ‘farmstead’ of ceramic, wood, glass and a cornucopia of food, composed around an irregularly shaped, graffiti-clad courtyard filled with fruit, vegetables and herbs. The courtyard – the container for the ‘family’s’ core activities – is complemented by a water garden enveloping the new restaurant.
At the heart of our project and our composition are Noma’s staff – cooking, experimenting, testing, eating, laughing and relaxing. Lars’ and Arielle’s culinary ‘building blocks’ are also our architectural ones. René, Ben, Mark Emil and Aurora will saunter (or, more typically, sprint) east to west, from the heavy, historic sea-mine container with its new ‘floating’ rooftop garden to the medium-weight, expressive tectonic structures that respond to the passing of the seasons, opening and closing vertically and horizontally in part and whole. These structures, which recall the timber siege-machines that previously challenged the city’s ramparts, lead onto the floating timber gardens and two ‘summer houses’ which have a lightness and openness even when shut tight in the middle of February.
All of this east–west activity is punctuated by the guests, moving north to south around the garden courtyard, alongside and inside the universe of Noma. This entire ‘world’, which will play out differently hour by hour and season by season, is encapsulated in the ‘Noma Cabinet’, an 80-metre-long by 3.5-metre-high culinary wunderkammer that floats above the ceramic, wood and stone floor, mediating between guests and staff – the liminal point of entry to the new restaurant.
It has been our objective to listen, learn and respond to what you do and to be inspired by our students’ architectural experiments with food and fermentation. From this we have created our own project, which moves from plate to building to city.










